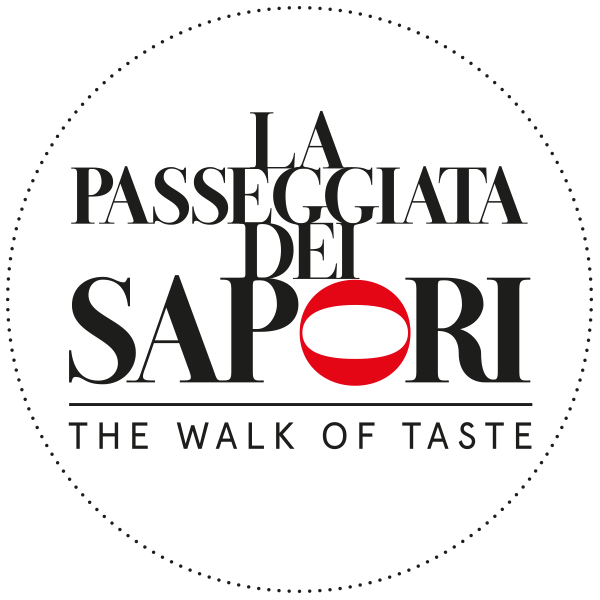Art, furnishings and iconography of the Antica Spezieria
Nowadays the Pharmacy is accessed by a small anonymous door located on the western side of the Monastery of San Giovanni: a long severe wall, sparsely interrupted by windows and by an archway that leads into a wide, heavily transformed courtyard, part of that complex of buildings and areas which were once the site of the “rustic” complementary and essential services to the structured life of the monastery. Although documents prove that in the past the old premises of the Pharmacy included 8 large, differently-sized rooms – directly connected to the basement through a single flight of stairs, later blocked, leading out into the small entrance – today only four fully-furnished ones remain. They are named after their specific contents or principal decorative elements: Room of the Fire or of the Fireplace, Room of the Well or of the Stills, Room of the Mortars and Room of the Sirens, each with quite different characteristics, in spite of the sense of unity with which they are first perceived.
Two contracts in the Parma Notarial Archive dating from January 28, 1525 (notary Giovanni Balestra) and August 28 of the same year (notary Gaspare Bernuzzi), which are cited by Father Ireneo Affò, are of particular importance because they throw light on the symmetry and stylistic similarity that connect all the premises adjoining the Pharmacy, extend our interpretation of what little information has reached our days, and help us to establish the sequence of the building phases. The contracts state the commitment by Bernardino and Gian Francesco Zaccagni, father and son, both architects, “to build the below-mentioned part of the Monastery […] according to the given plan […] which is adjacent to the large cloister to the west and begins at the cross vault to the south and continues north for the length of 118 arm lengths with its passageway under 5 arm lengths and the rooms towards west 10 arm lengths wide and long with the passageway above 8 and a half arm lengths with the cells 7 arm lengths wide and long and more.” It then refers to a number of inserted and annexed agreements and to the obligation that one of the two architects should always be present at the building site. These annotations and the successive payments that were found to have been made on August 5 and September 15, 1525, seem to imply that the Zaccagni were responsible for the design and for an extension of the works along the east-west axis, which is perpendicular to the “western one” mentioned above, whose rooms are of a type and size similar to those destined to house the Pharmacy, and presumably completed in the third decade of the 16th century. Several alterations and works followed in the ensuing centuries.
These brief references are useful for establishing a possible dating of the extant frescos that have been recently recovered. Access to the Pharmacy also changed in the 18th century, according to whether it served a public function, the Monastery only, or a mixture of the two. As Bussoni reports in his work on the Benedictine Abbey, until the beginning of the 18th century access to the pharmacy was not from the street but from within the Monastery: in the last room on the right one can see the opening partly bricked up and barred by a strong wrought-iron grille with a counter from which medicines were dispensed, and which was later closed by Du Tillot. Further confirmation is provided by the extensive late-baroque decoration in the side passage next to the Pharmacy premises, bearing the date 1748 and the inscription Aegrae Mortalitati Amarum et dulce levamen indicating the old entrance. Although these premises are closely tied with the vast Benedictine Monastery, today the Pharmacy is presented as an independent museum; however, the architectural and decorative connection with its surrounding structure and with the Order from which it originates is clearly perceivable. The architectural and artistic renovation undertaken between the 15th and 17th centuries are explained by the monastery’s joining the Congregation of Santa Giustina (1477), by authority of the apostolic letter of Pope Sixtus IV which removed the Monastery from the heavy yoke of the “Commenda” and enabled the Benedictines to gain access to great wealth. Among the main features in the Pharmacy that are also reflected in many other parts of the Monastery are the size of the rooms and the type of vaults, the decoration and the symbols of St John in furnishings and frescoes, as well as the now sealed passages that led into the adjacent solemn Porta cloister and into the “rustic court”. All this reveals to us the Benedictines’ determination to build, the designing, building and artistic skills of the artisans involved, the variety of proposed architectural designs, and the artistic wealth that is still tangible even though many artworks have since disappeared, and it confirms the specific and substantial importance of the Benedictine monastery within the urban structure.
